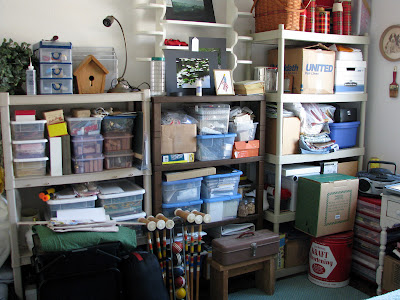OK, I finally took some pictures of my home to show you. We moved in December 30 and I have just about everything in place. Sorry, this is a picture heavy post.
So, without further ado, my home:
Standing in the entry looking past the dining room alcove, toward the family room at the back of the house.
When you look to the right from here, this is what you see:
Hallway to the three secondary bedrooms. There are two rooms in the front of the house to the right, the 'front bedroom' and the 'craft room', the bathroom is straight ahead and another room is to the left and is called the 'back bedroom'.
The front bedroom with a queen size bed. That's a quilt in the process of being pieced together.
The pattern of the quilt is the 'Handy Andy' and is for my youngest son, Andy.
The wall opposite the bed.
The drapes in the front bedroom. I made them 10 or more years ago for the dining room two houses ago, used them in my family room one house ago and they are now in a bedroom in my current house.
Now brace yourself because I'm going to show you my craft room. I don't ever do my crafts in my craft room because I prefer to do crafts in the kitchen or family room. It's really my craft storage room.
Are you ready?
OK
I'm cringing.
I plan to make it look pretty but need some $$ to invest in better storage. It is really convenient and I'm in there getting something or putting something away all the time.
I just needed to keep it real.
This is the opposite wall with a twin size bed and game storage. I really need some storage with doors.
OK, now for the back bedroom:
Another queen size bed. The drapes are made from Covington's Bosporus Toile.
I got the fabric on clearance at Hobby Lobby for $4 a yard. I love it!
Old family pix hanging in the hall to the back bedroom.
Secondary bathroom.
Some close ups.
I got this metal shelf at a thrift store for $1.97. It's all rusty and I originally planned to paint it, but I really like the shabby, rustiness.
Back to the entry. The dining room alcove is to the right. I blogged about it here.
The music room is to the left.
Just outside the music room.
This is a view from the family room back toward the entry and past the dining room and music room.
I blogged about my family room and kitchen here, my breakfast room here, my laundry room here and my entry here.
Thanks for bearing with all my pictures. The only room you haven't seen yet is my master bedroom. I'll get to that at a later date. I gotta keep some mystery!
Cindy
I'm linking to the following:
Between Naps on the Porch Metamorphosis Monday
My Uncommon Slice of Suburbia's Tuesday's Treasures
Miss Mustard Seed's Furniture Feature Friday
I'm linking to the following:
Between Naps on the Porch Metamorphosis Monday
My Uncommon Slice of Suburbia's Tuesday's Treasures
Miss Mustard Seed's Furniture Feature Friday




















I enjoyed your home tour - thanks for sharing!
ReplyDeleteI like those drapes in the Music Room! They look good with all the other stuff in there!
ReplyDeleteVery nice! I love your toile. :)
ReplyDeleteI love the quilt you're making for your son and the other one on the bed too. I used to quilt a lot more, but not as much lately. Your new home looks lovely. Welcome to blogland! Newest follower.
ReplyDeleteCindy
Your home is beautiful! I found your blog at Between Naps on the Front Porch. You have such great ideas and I'm your newest follower! I'd love it if you'd follow me back: http://stillwaterstory.blogspot.com/
ReplyDelete